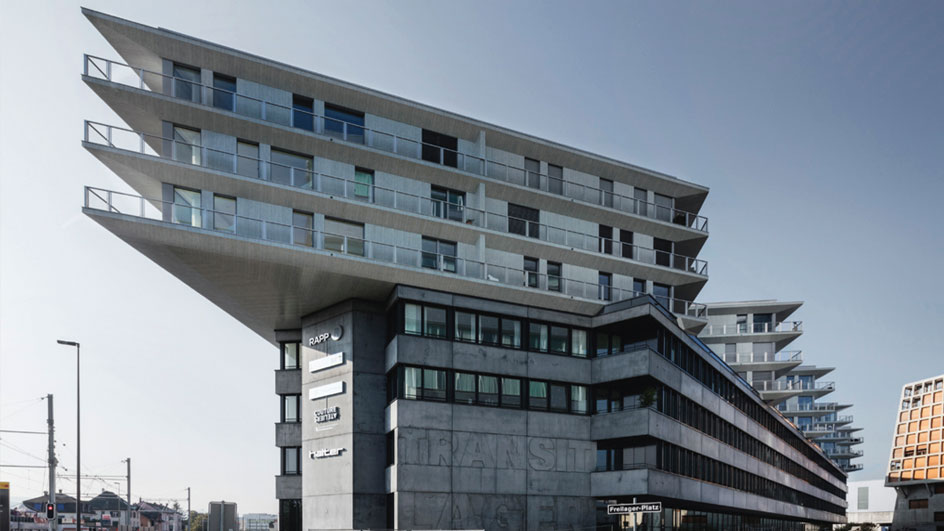Concept
The bonded warehouse known as “Transitlager”, located in Basel’s Dreispitz industrial district, is a unique warehouse building and was one of the first buildings in the area to be transformed into a mixed-use building. The residential component covers 55% of the usable area, the remaining was transformed into offices, artist studios, showrooms, as well as a bar, café and restaurant. The proposal from the Danish architectural firm BIG (Bjarke Ingels Group) emerged as the winner of the architectural competition in 2012. The existing four story, reinforced concrete structure was extended with a lightweight three story construction, containing apartments. The addition enhanced the original structure, creating a striking urban zigzag form. The second and third stories of the existing building contain now loft living and studios. You find flexible office and trade uses on the first story, commercial uses and gastronomy on the ground floor. The ground level usages faces the “Kunstfreilager Plaza”.
Realization
The planning application was submitted mid-2012. No objections were submitted in regards to the project, so the final planning permission was received October 2014 and the renovation and extension started in 2014. The Transitlager has celebrated its inauguration 2016.


