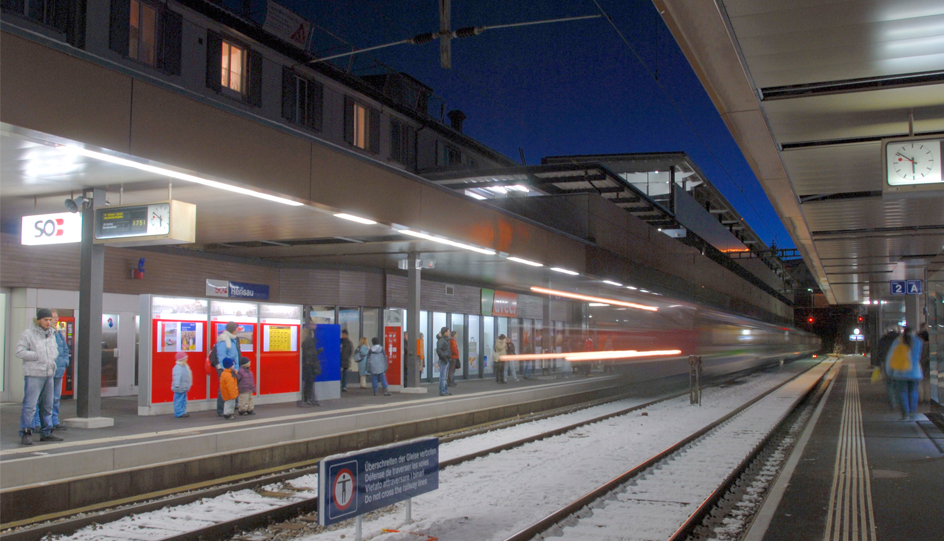Initial situation
Four teams of planners were invited by the municipality of Herisau to share their ideas on the development of the railway station area. The station offers optimal local and national connections, both by train and by bus. Due to its complex topography, the area is poorly connected to the other neighbourhoods and to the town centre of Herisau. The site, with a size of about 80’000m2, is to be better integrated in the area, meanwhile functioning as a second hub for the municipality.
As real estate expert, Nüesch Development developed a concept for the project, together with Brühlmann Loetscher Architekten.
Concept
The existing connections to the other parts of Herisau are improved with an outdoor staircase and with a funicular, enabling new links between the town centre and the heart of the development. The previous disadvantages of the area, which were a consequence of its isolated location, have now been resolved. This helps to increase the number of passers-by on site, improving the ambient of the area and enabling new functions.
Together with the new bus stop, the funicular’s base station creates a second highlight in the development. These two infrastructural elements divide the site and define four different areas. Each area has distinct urban and architectural characteristics, together with a specific function: sales area, offices, housing or industry. With a total floor space of 36’000m2, an economically viable density and a high-standard architectural approach are combined.
Realization
The competition was finalized at the start of 2014.


