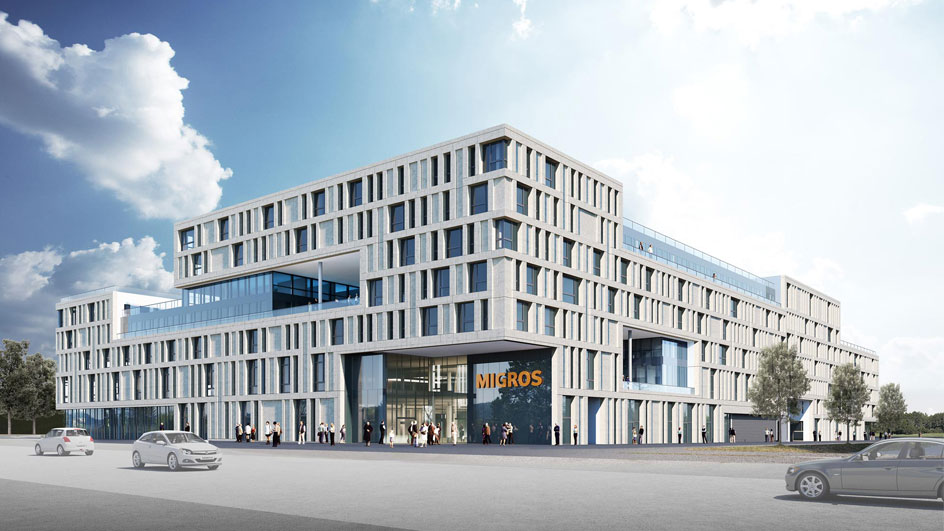Initial situation
The Glattpark district in Opfikon comprises of an area of approximately 670,000m² and, forming 20% of the designated building area, it represents Opfikon’s largest expansion potential. The new district situated in the former wetlands of the Oberhauserriet will offer room for approximately 7,000 residents and 7,000 workspaces. A mixed urban district with apartments, workspaces, local shops and generous green spaces will emerge. A spacious park with a recreational lake will abut the residential area. Commuters will find ample public transport (the Glatt Valley railway, trams and busses). The landowner Turintra AG has commissioned Nüesch Development to consolidate and develop their three land parcels.
Realization
Nüesch Development was responsible for the initial feasibility studies and developed the usage concept for the area. The resulting development of specifications then served as the basis for an architectural competition. The winning project by architects Matti Ragaz Hitz responds to the urban context and neighbouring land parcels with a block edge structure in several sections. Differing building volumes create a strong sculptural effect with the high recognition value. Nüesch Development led the project to the point of building permit, key rental contracts and general contractor quotations. Turintra with M2I then took over for the realisation phase.


