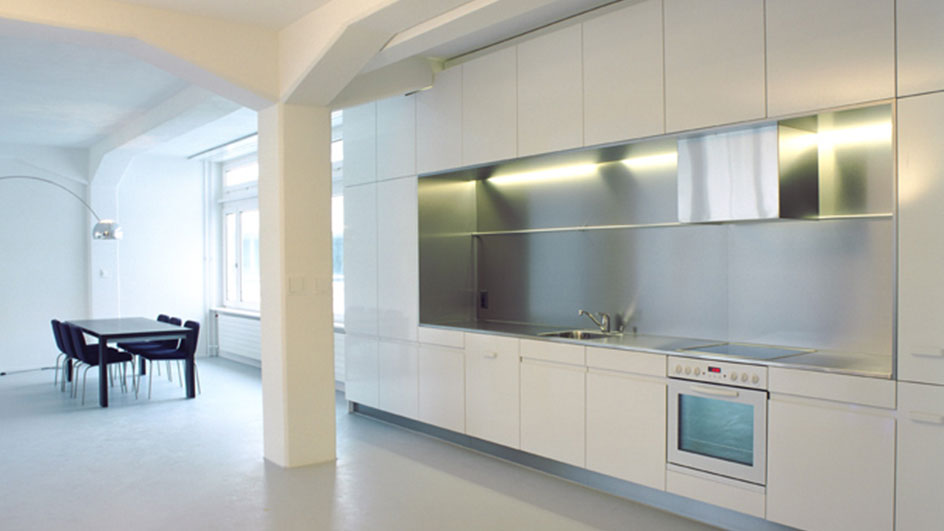Initial situation
The commercial building situated on Eichstrasse, Zürich was erected in the 50’s, and received the award „Excellence in Construction“ from the City of Zürich. Our conversion project in the up and coming area of SouthCity Zürich, transformed the building into a multifunctional complex with residential, office and commercial use responding to the growing need for new urban habitats. Nüesch Development created the repositioning and managed the project as a developer.
Concept
The commercial building situated on Eichstrasse, Zürich was erected in the 50’s, and received the award „Excellence in Construction“ from the City of Zürich. Our conversion project in the up and coming area of SouthCity Zürich, transformed the building into a multifunctional complex with residential, office and commercial use responding to the growing need for new urban habitats. Nüesch Development created the repositioning and managed the project as a developer.
Realization
Designed by Holzer Kobler Architectures, Zürich, the conversion project’s most remarkable features are the reminders of the historic commercial building elements such as long band windows, exposed concrete structure and above average ceiling heights. The design plays with these features, placing them into a new context and making the light flooded spaces become a true experience. Large floor to ceiling bay windows are an added feature creating a „loggia“ feeling in the living spaces. All 29 apartments offer an open dual-room concept. Modern lifestyle and individual living culture find their appropriate architectural expression here. The penthouse apartments feature attractive terrasses, or even their own private roof gardens.


