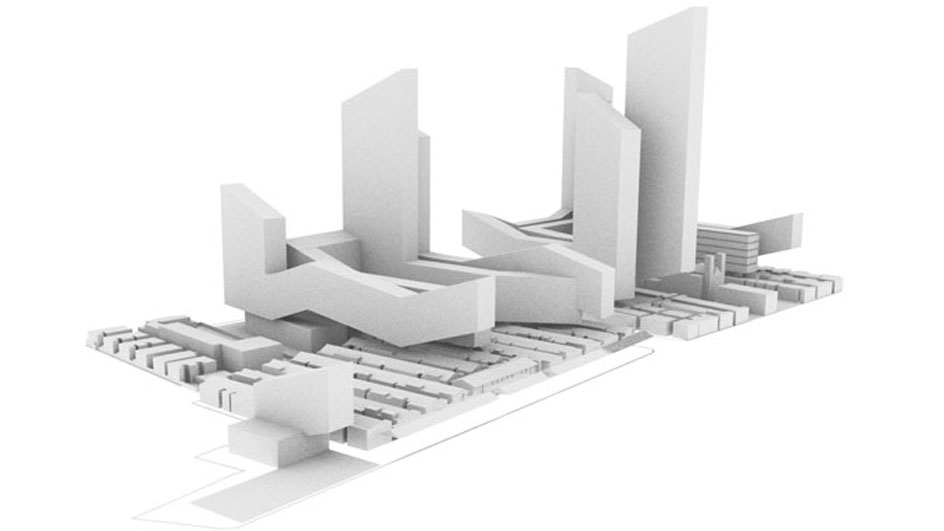Concept
NZ Nüesch Zhang Development proposes a creative solution combining the historic 2 to 3 floor buildings from the early 20th century with the required high density by the authority. Emotionalized restaurant areas on a new square around the Christian church are mixed with charming retail shops in the ground-floor of the old houses. The basements are for logistics, technical services, parking and large scale shopping. A movie complex and a conference center shield the complex from the noisy high frequency road in the east. Apartments, hotels and schools are allocated in the upper floors as well as offices.


